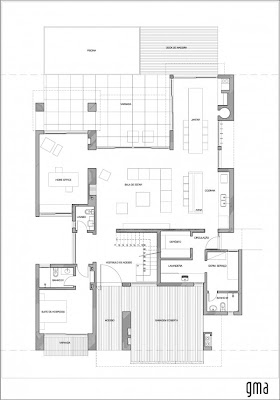japanese architecture | architecture firm Torafu Architects
This is gonna sound weird, but if gnomes were real and they had gnomes that really dug
modern design we feel like this is the kind of home they’d live in. Maybe it’s that
gorgeous green grass, but probably it’s the neat shape, and definitely it’s the cute and
quirky interiors.
Located in
Japan and designed by Torafu Architects, there’s such a wonderful airy-ness to the interior of this home, which is sort of surprising because the outside seems very intense; very heavy and strong and sturdy. Not the sort of place that you’d imagine to be flooded with light, and yet, there it is! Read more [ via :
2modern ]
.jpg)
.jpg)

.jpg)





.jpg)
.jpg)
.jpg)

.jpg)
.jpg)
.jpg)
.jpg)





.jpg)
.jpg)
.jpg)
.jpg)

.jpg)
.jpg)
.jpg)
.jpg)
.jpg)

.jpg)


.jpg)
.jpg)
.jpg)

+-+costa+rica+architectural+page.jpg)
.jpg)
.jpg)
.jpg)
.jpg)
















